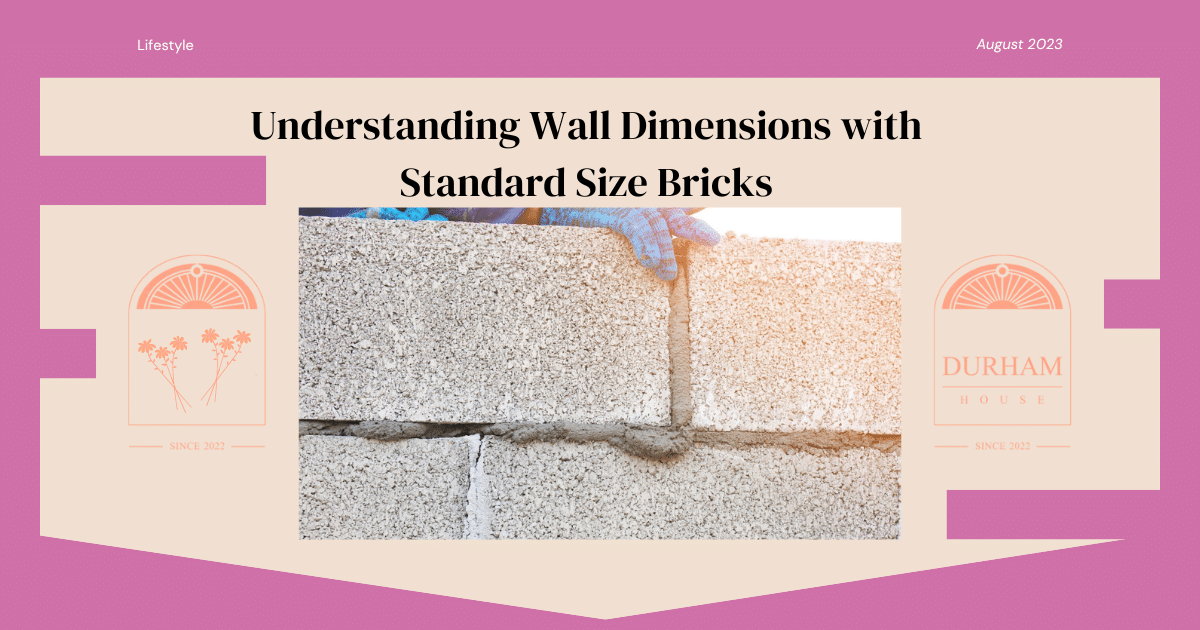When it comes to the deceptively complex world of construction, paying attention to the size of building materials is key. The popularity of brick veneer in modern construction increases the importance of understanding brick dimensions, and the role they play in creating a structurally safe and visually appealing wall.
Dimensional Precision
Building a robust wall involves accurate measurement and choosing quality, appropriate materials without going overboard and exceeding your budget. When thinking about building dimensions, it’s important to factor in the dimensions of the bricks themselves. Opting for lengths and heights that align with complete bricks, or those combined with half-bricks, offers numerous benefits that will pay off throughout the construction process. Here are some benefits of choosing the right dimensions for your project.
- Reduced Brick Wastage: By basing all measurements on complete bricks or a combination of complete bricks and half-bricks, you will minimise wastage. This not only helps in conserving resources but also improves cost efficiency.
- Labour Savings: Less brick cutting translates to reduced labour requirements. Workers spend less time shaping bricks to fit irregular spaces, leading to increased productivity and decreased labour costs.
- Better Structural Integrity: Designing walls with dimensions based on complete bricks or half bricks fosters more regular bonding. The resulting wall structure will be inherently stronger, thanks to the consistent arrangement of bricks.
Cracking the Brick Code
The brick has dimensions that might seem counterintuitive at first glance. The standard brick dimensions, called the “Work Size,” are 76mm length and 110mm width. These seemings weird measurements have their roots in the old imperial dimensions of 3 inches by 9 inches by 4 inches.
Navigating the Maze of Mortar
In the scheme of brickwork, mortal plays a very important role, acting as both a binding agent and a buffer. When calculating overall wall dimensions, it’s a common practice to account for a 10mm vertical and horizontal mortar joint between bricks. This allowance ensures a snug fit while accommodating the presence of mortar.
Quality Assurance and Brick Variation
Bricks, since they are made from clay and fired in kilns, can show some variations in size due to the nature of that manufacturing process. However, experienced bricklayers can mitigate these differences in size during the bricklaying process.
It’s worth noting that not all bricks are created equal. If you want to measure the quality of bricks the standard method is to compare.
- Dimensional Category DW1 bricks have a height and width that can differ by a margin of give or take 50 millimeters from 20 times the work size, and the length will vary by 90 millimeters extra or 90 millimeters less or more.
- Dimensional Category DW2 bricks have a height and width that can differ by a margin of give or take 40 millimeters from 20 times the work size, and the length will vary by 60 millimeters extra or 60 millimeters less or more.
- Dimensional Category, DW0 bricks have no requirements. This is generally reserved for non-standard shaped bricks, or bricks that have been rumbled, which means they have been tumbled down a ramp to give them a weathered appearance for aesthetic purposes.
How to plan walls based on brick sizes
Once you know the intended surface area of your wall and have chosen your intended brick size, you can calculate the number of bricks you need. For example, a wall made of half bricks that is 9 square meters surface area will require 540 bricks (9m² x 60 bricks per m² = 540 bricks total). Remember though to account for about 10% wastage from bricks that may get damaged during transportation or unloading. You can refer to a table like this one to get an idea of how long a wall you can build with how many bricks, and this one to get a idea how high a wall can be built with how many bricks.
Careful planning and being aware of the pitfalls when planning the brickwork can make the difference between a project that runs smoothly and one that frustrates both clients and builders and produces suboptimal results. Therefore, it’s important to educate yourself before jumping in, as we can learn a lot from industry standards based on the experience of those that have come before us.





